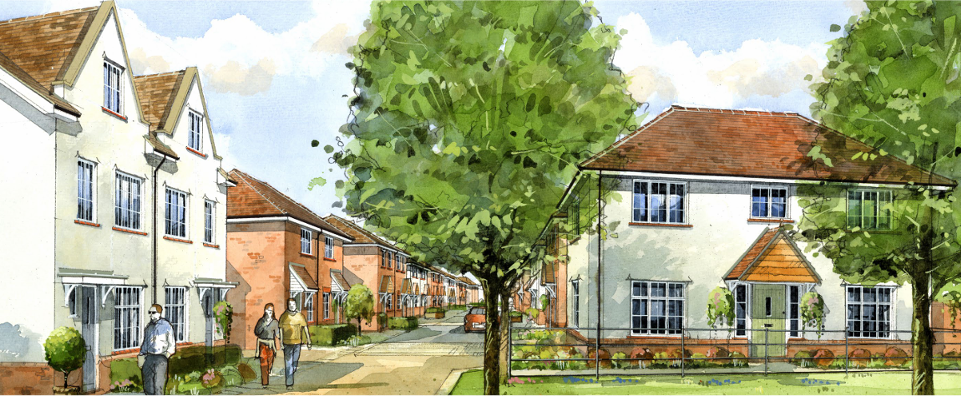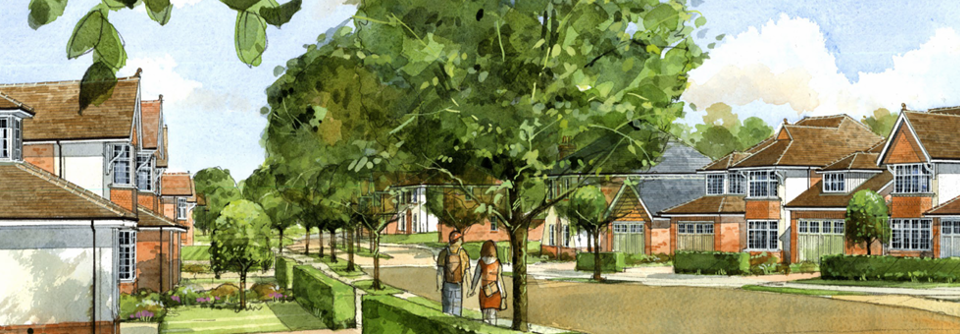KEW Planning acted as the planning officer working with the applicant and members, to secure full planning consent for 191 dwellings, which will include 35% affordable housing.
The constraints present meant the development had to address the following:
- The need to respond to the setting of the settlement on the western boundary, and encroachment onto the application site and views from the site to the surrounding countryside.
- The site topography and higher levels towards the centre and north.
- Surface water flood risk.
- The need to retain and provide a buffer to the ancient woodland and local wildlife site.
- The potential noise amenity impacts from the A12, Chelmsford road, railway line and adjoining commercial uses.
The proposals delivered:
- The ability to deliver sustainable housing development, with 35% affordable housing (67 affordable units, consisting of 30 units for affordable rent and 30 units for shared ownership. The tenure split provides 45% affordable rent and 55% shared ownership).
- The retention of high quality trees, to enhance the setting and assist in creating a good sense of place.
- Enhancement of local wildlife site and new habitat creation.
- Good permeability through the site by cycle and walking links.
- A central open space – the ‘heart’ of the development, with a strategic green corridor, seating and a Local Equipped Area of Play. In total, three areas of open spaces are provided, connected by a linear park running along the eastern boundary.





